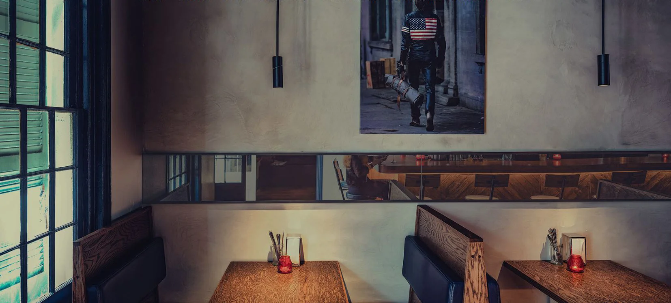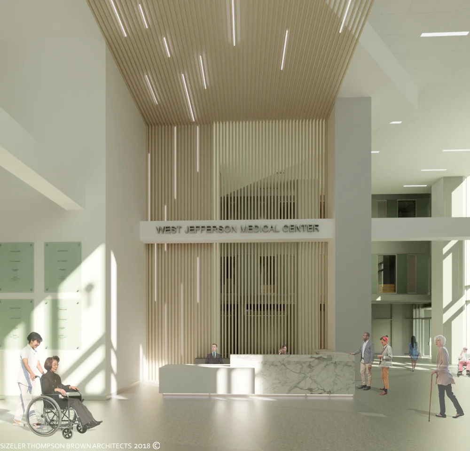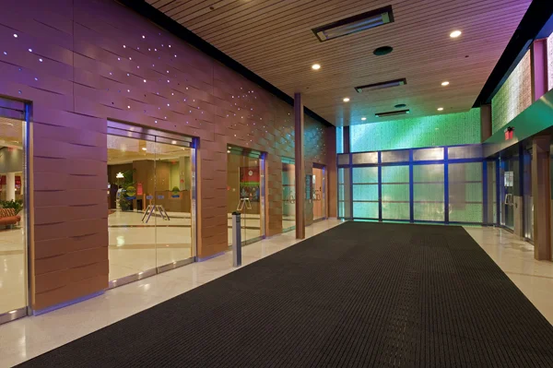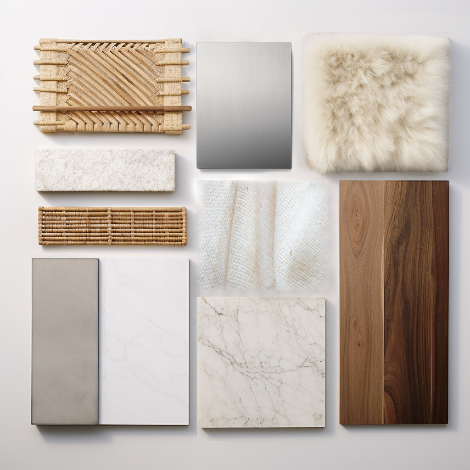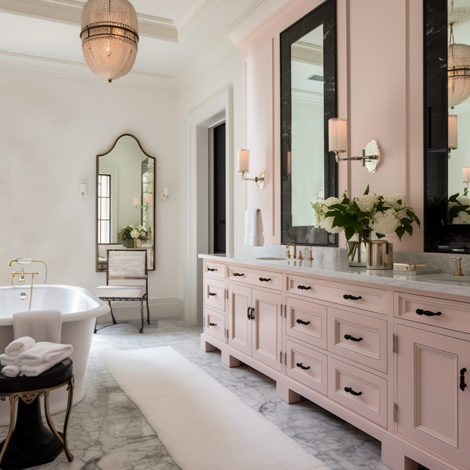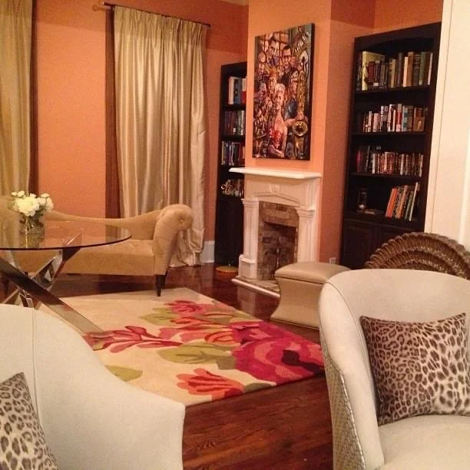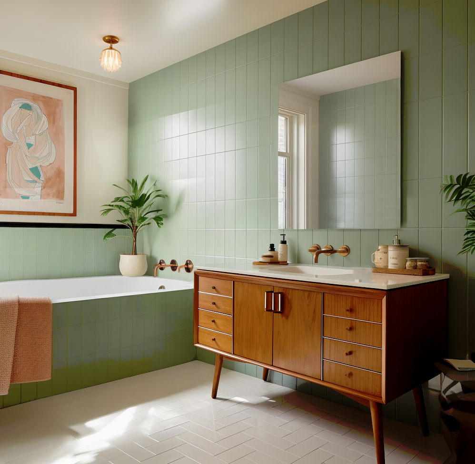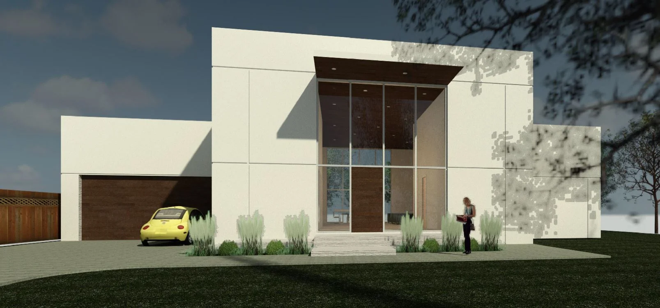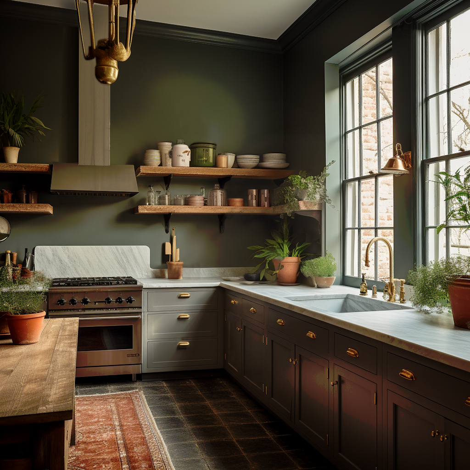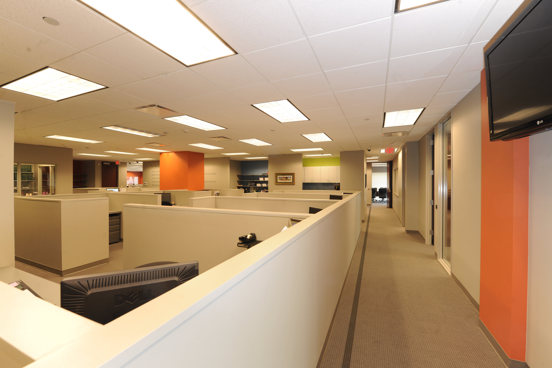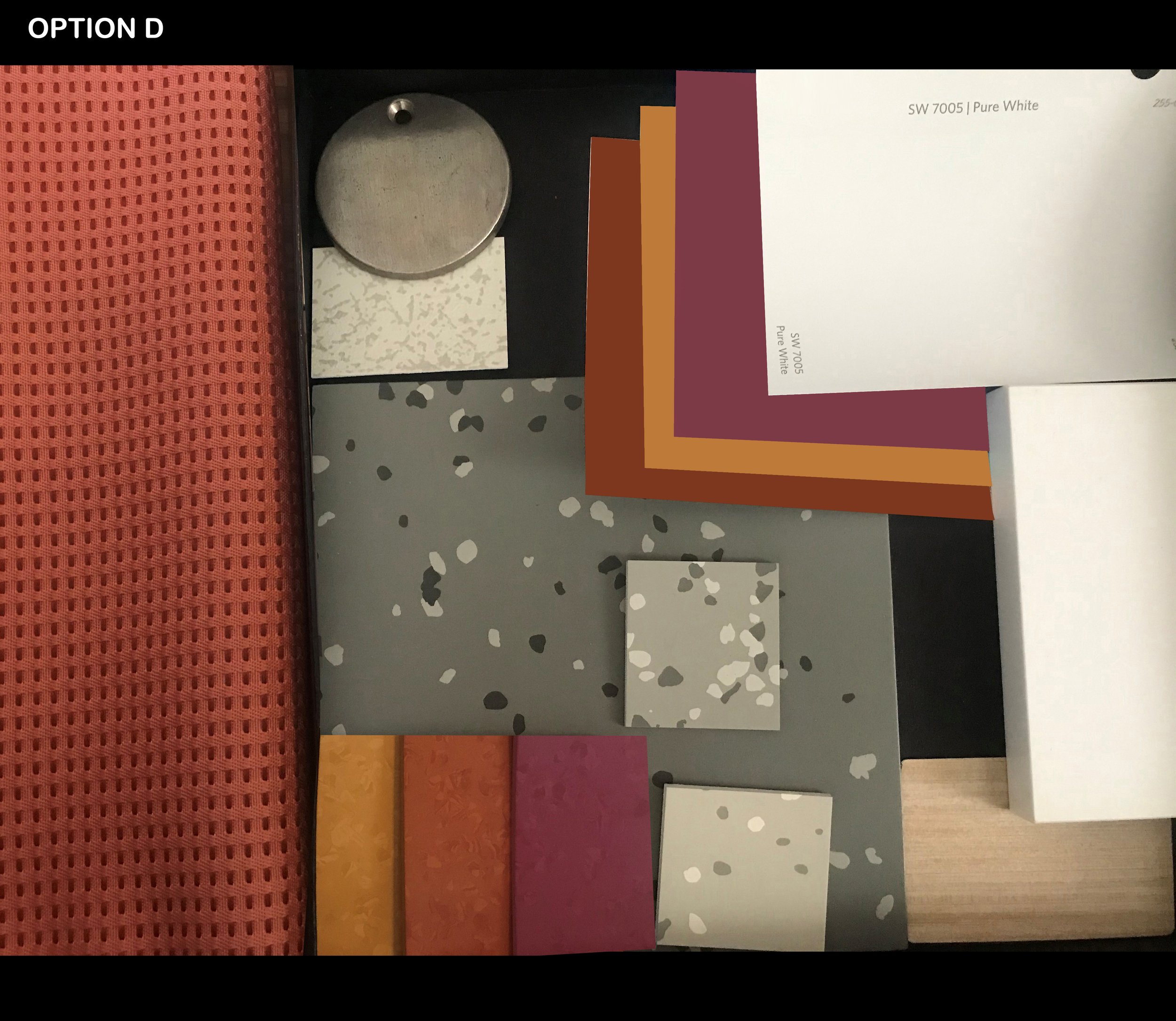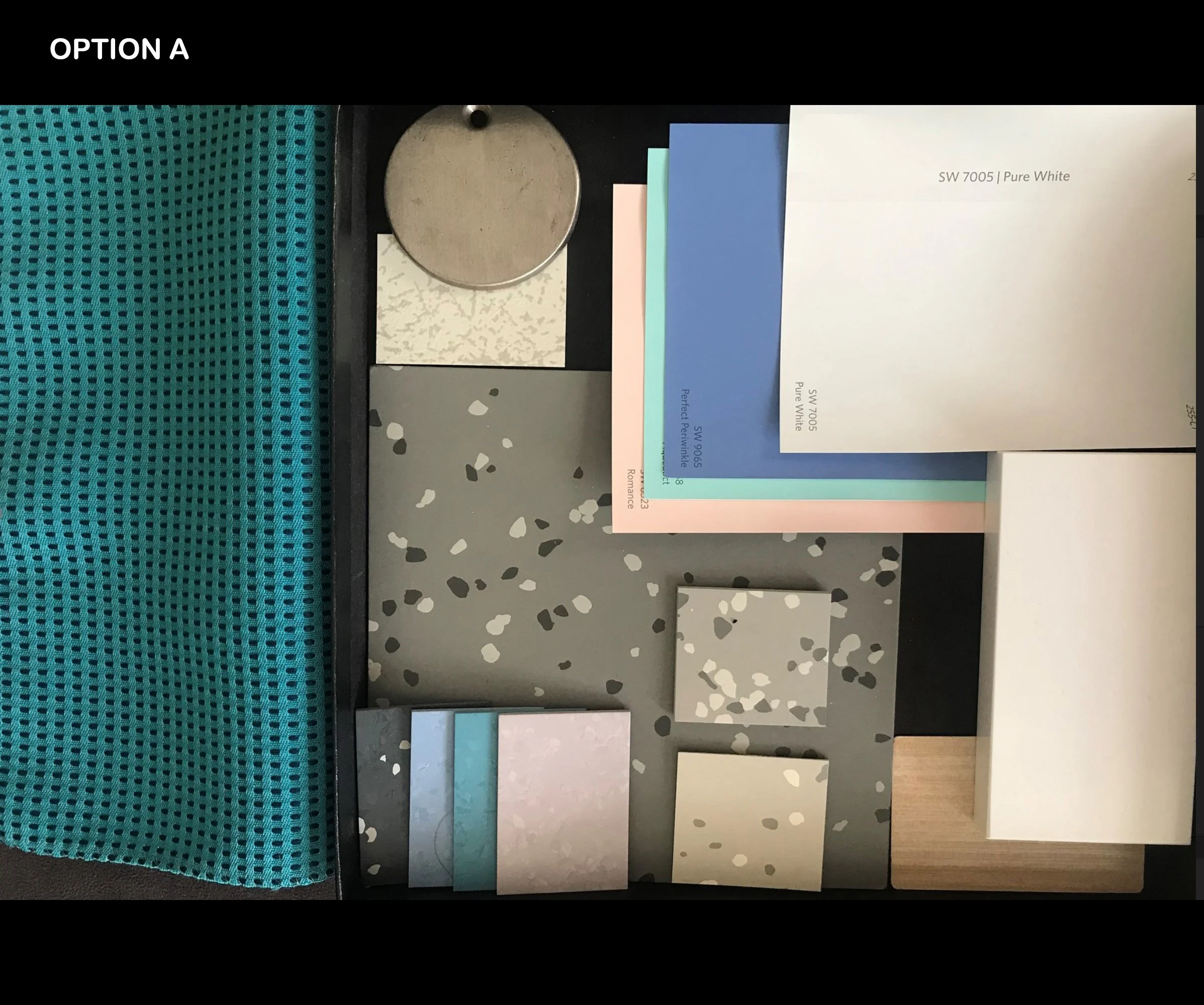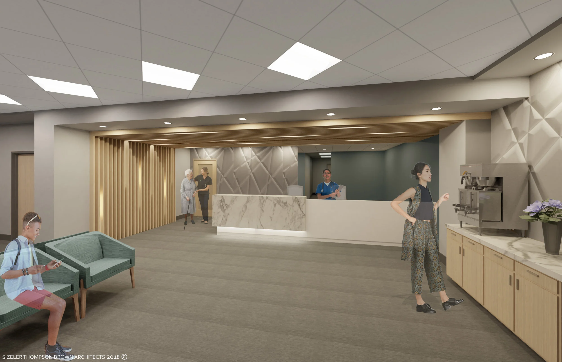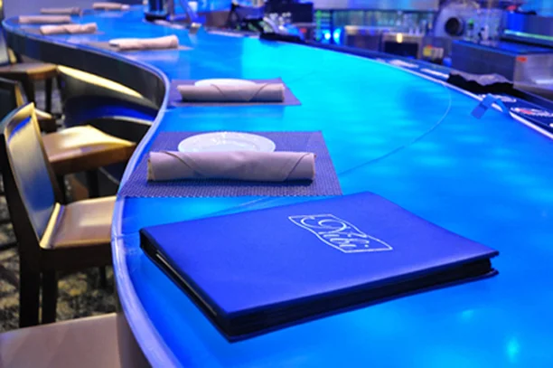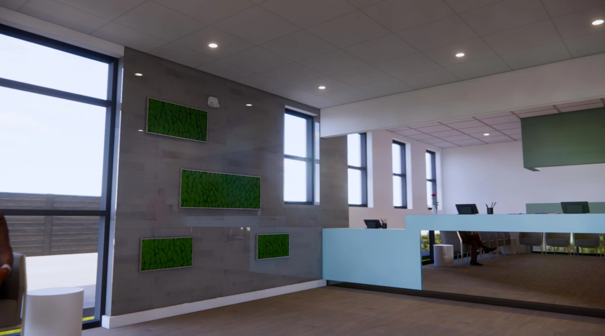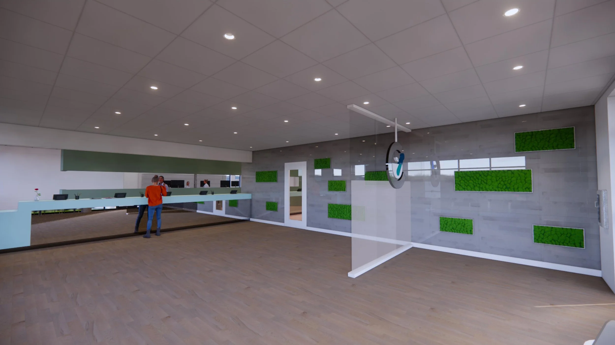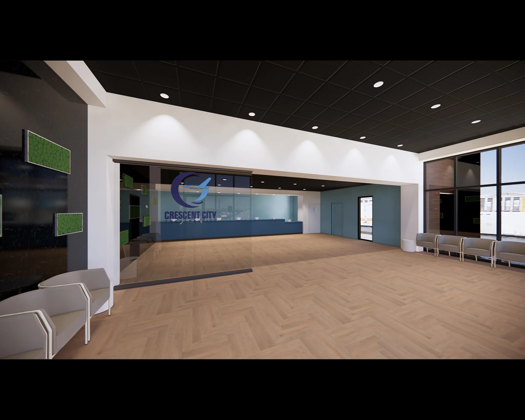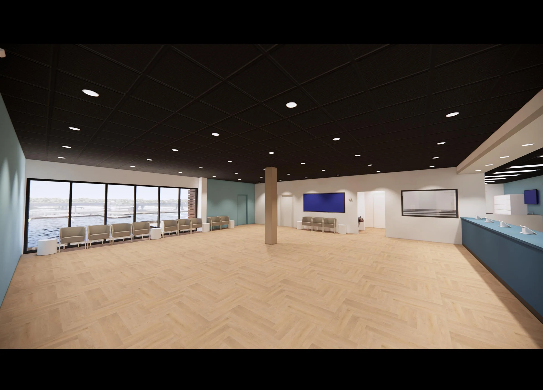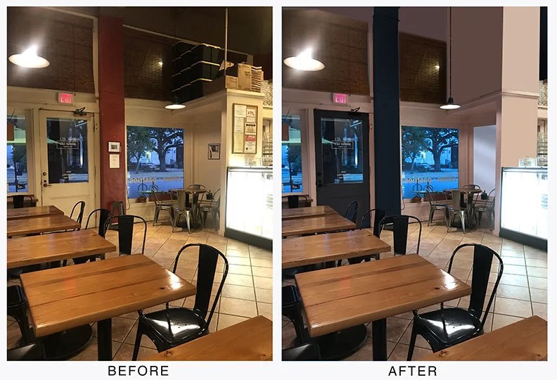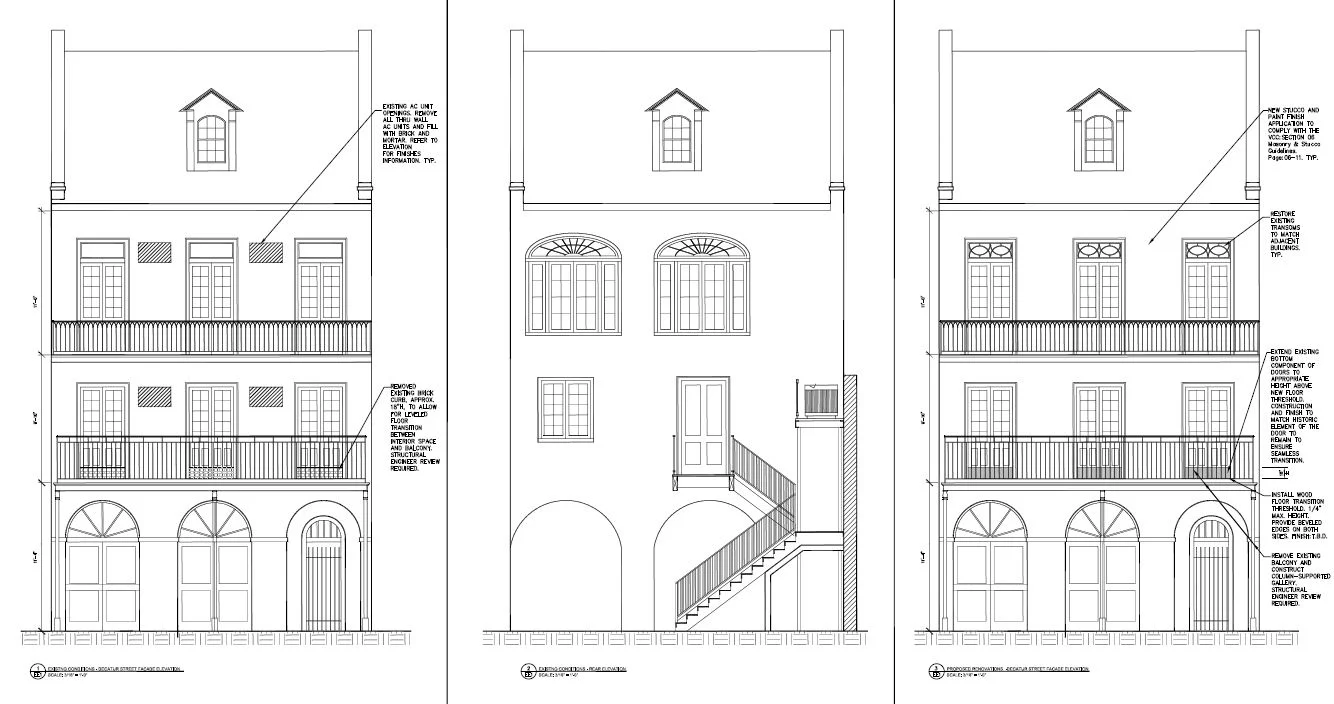Located in Central City, this project encompassed the 28,800 Sq Ft new construction building to add 30 residential units, market rate, within that incorporates common space amenities, a fitness center, landscaping and on-site parking.
The development is comprised of four different unit types, containing apartments with one, two, and three bedrooms. A percentage of all units are designed to be handicapped accessible.
The design of the lobby is intended to evoke a bright and inviting mood by strategically using color, views, and materiality. Finishes include engineered hardwood floors, stone tile, crisp white paint and brass elements throughout. Amenities in the lobby include the reception, mail room, work and lounge spaces, and a coffee station. This creates a functional place for tenants while keeping common areas active and lively.
The residential units’ aesthetic approach is intended to provide a clean backdrop for the tenant’s furniture and décor, featuring herringbone LVT floors, white walls, doors and cabinetry with brass hardware to tie to the rest of the building’s metal elements.
Done under Perez, APC, project roles included: space planning, finishes selections, 3D modeling and renderings, lighting design, coordination with engineers, and common area furniture selections.





